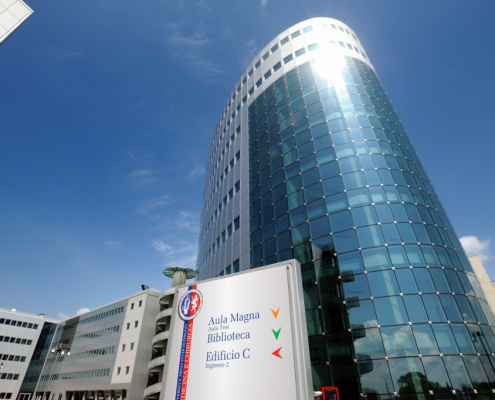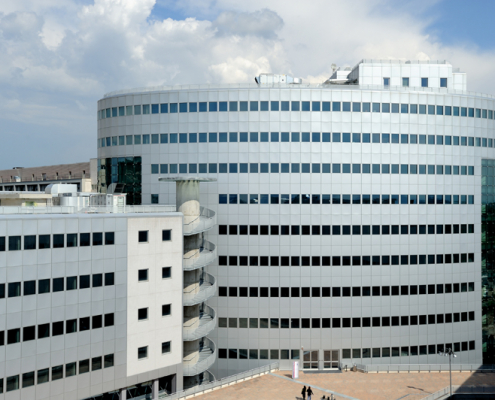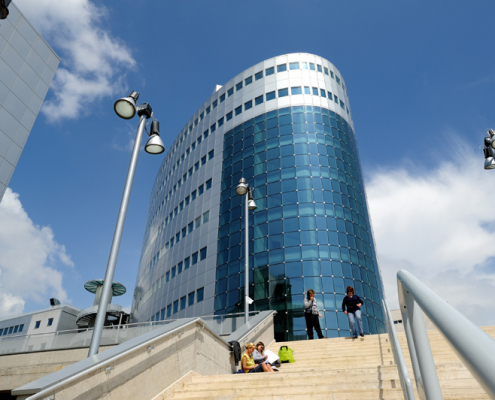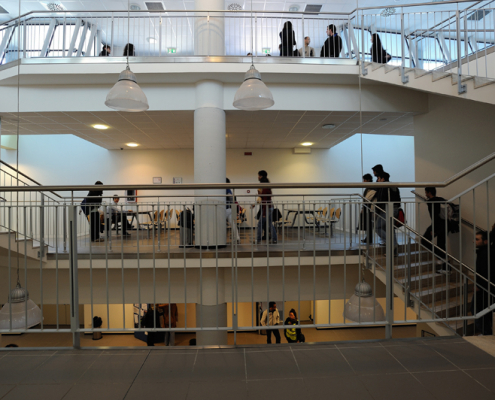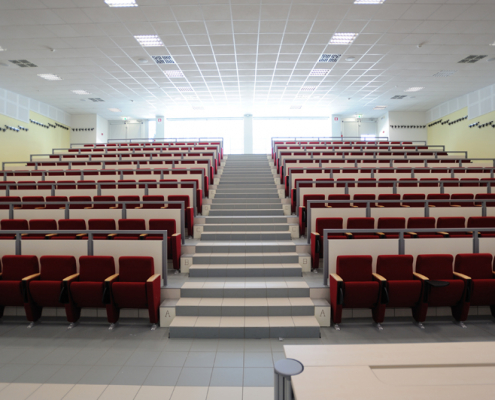Perugia University, New Medicine and Surgery Faculty
PROJECT DETAILS
- Employer Università degli Studi di Perugia
- Country Italy
- Sector building projects, civil and public buildings
- Area Umbria
- Contract value 55,500,000 euro
- Locality Perugia
- Finished work in 11 2010
- Partecipation 66%
PROJECT DESCRIPTION
Design, construction and ten-year management of the new department of medicine and Surgery of the Perugia University. The complex consists of eight buildings for a total internal area of 45.300sqm or 63.192sqm including the external areas.
The area on which the new Department is built is located in a very interesting position which lies between the border of Silverstrini hospital.
The project is composed of a group o structures having the same levels, except for the elliptical tower, towering the complex, becoming the centre of reference of the complex.
The buildings consist of host rooms, no. 40 study rooms and the Aula Magna (563 seats) for a total capacity of 3.600 seats, library, stalls, teachers study rooms with its respective laboratories for research, various services and covered parking.
PHOTO
< Back to all PROJECTS

